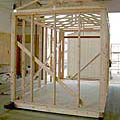Construction Methods
 |
• Only top quality building materials used.
• Customize your buildings to fit your needs and tastes. • Be sure and compare us to our competitors. |
Our typical construction methods for our custom buildings and sheds consists of using treated floor joists that are attached to the treated skids with a joist support bracket 16″ on center. 3/4″ – 4′ x 8′ tongue & groove flooring is glued and nailed to the floor joist and across the top of the skids. Stud walls are built around the perimeter of the floor 24″ on center. Roof trusses are placed and nailed on top of the stud wall 24″ on center or altered to match higher snow loads. 4′ x 8′ siding is nailed to the stud walls. However the customer has the ability to create their own design from the floor to the roof. Our options consist of custom flooring, interior paneling, insulation, HVAC, electrical, windows, shelves, interior cabinets, shake, tile or metal roof and much more. Only top quality building materials are used and we will customize Buildyour buildings to fit your needs and tastes.
